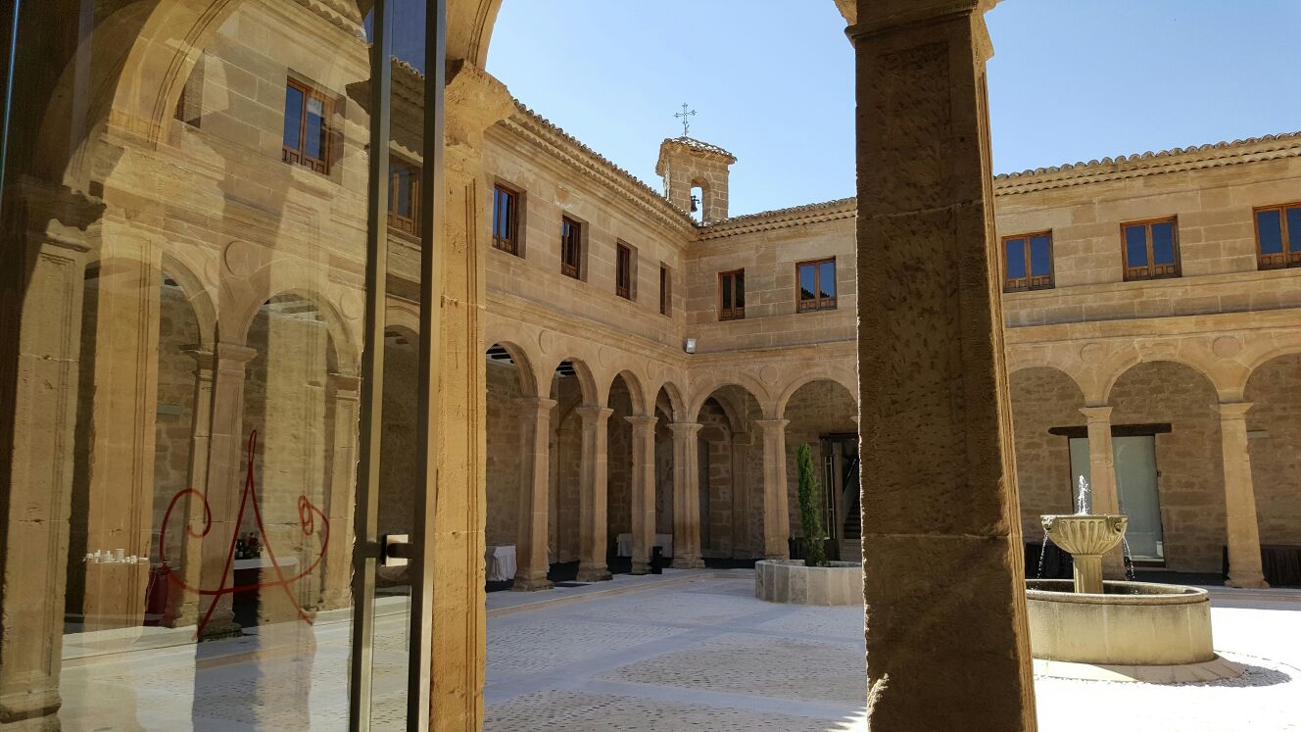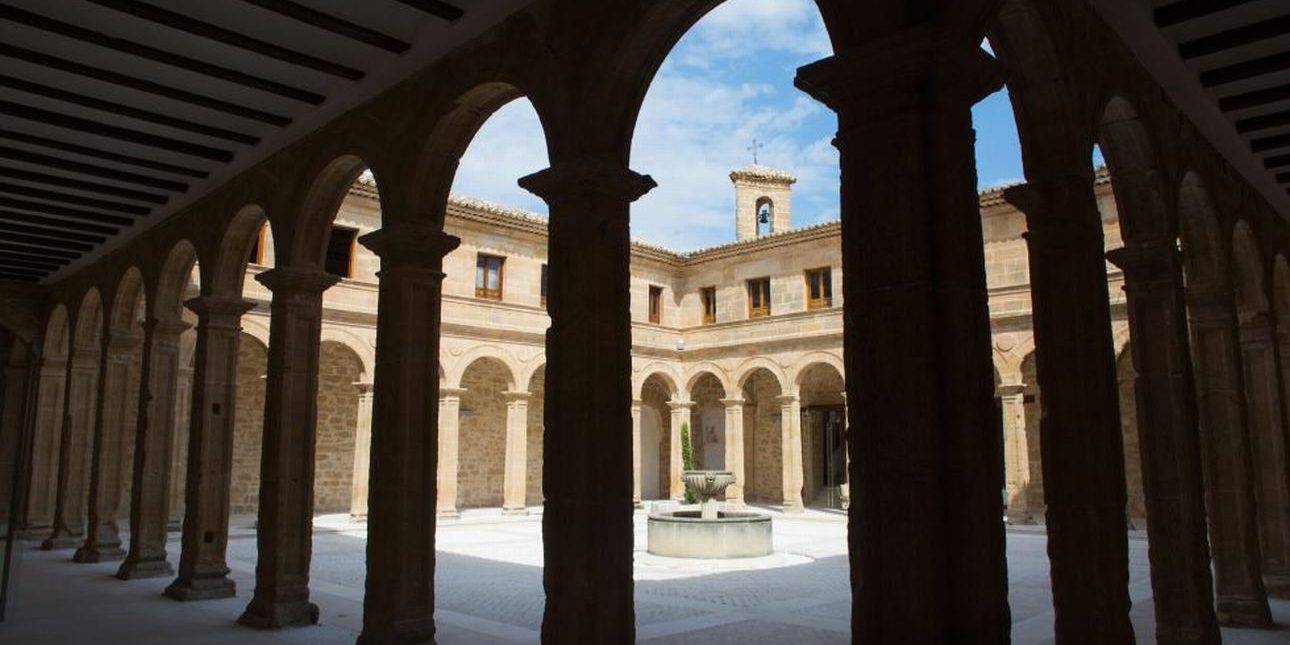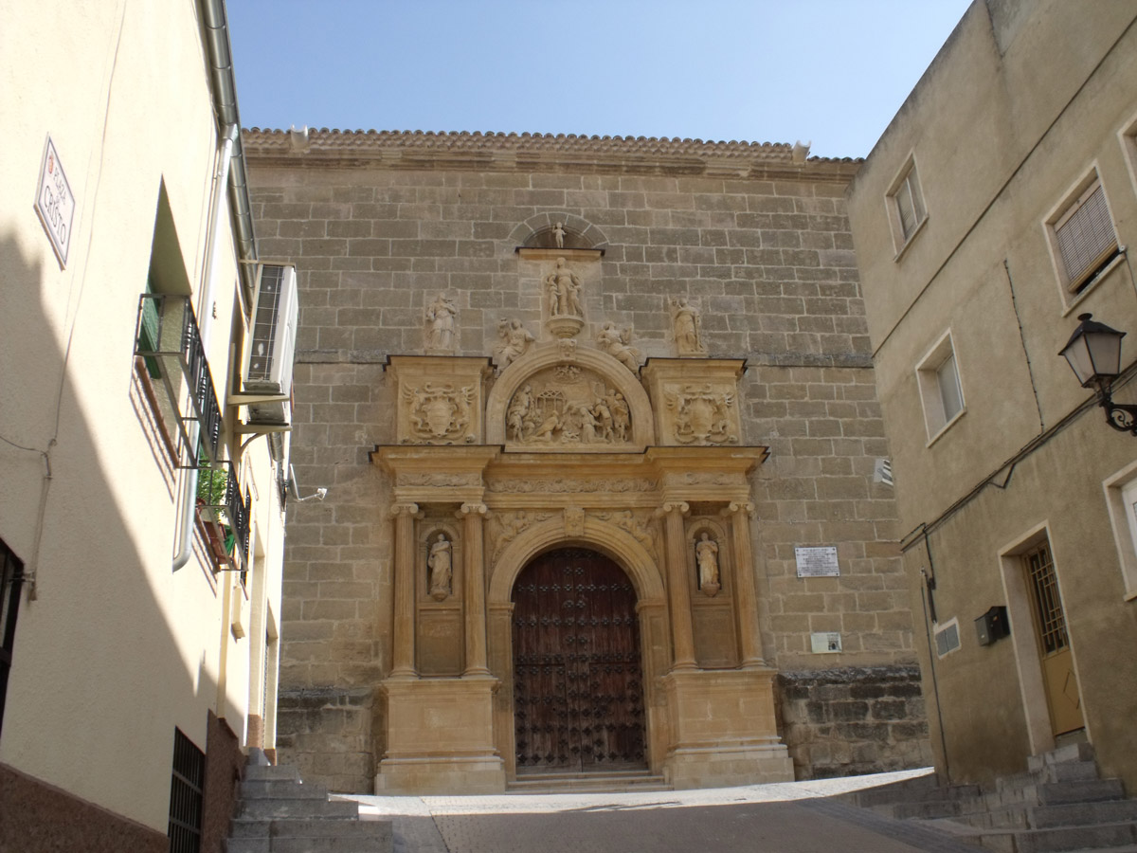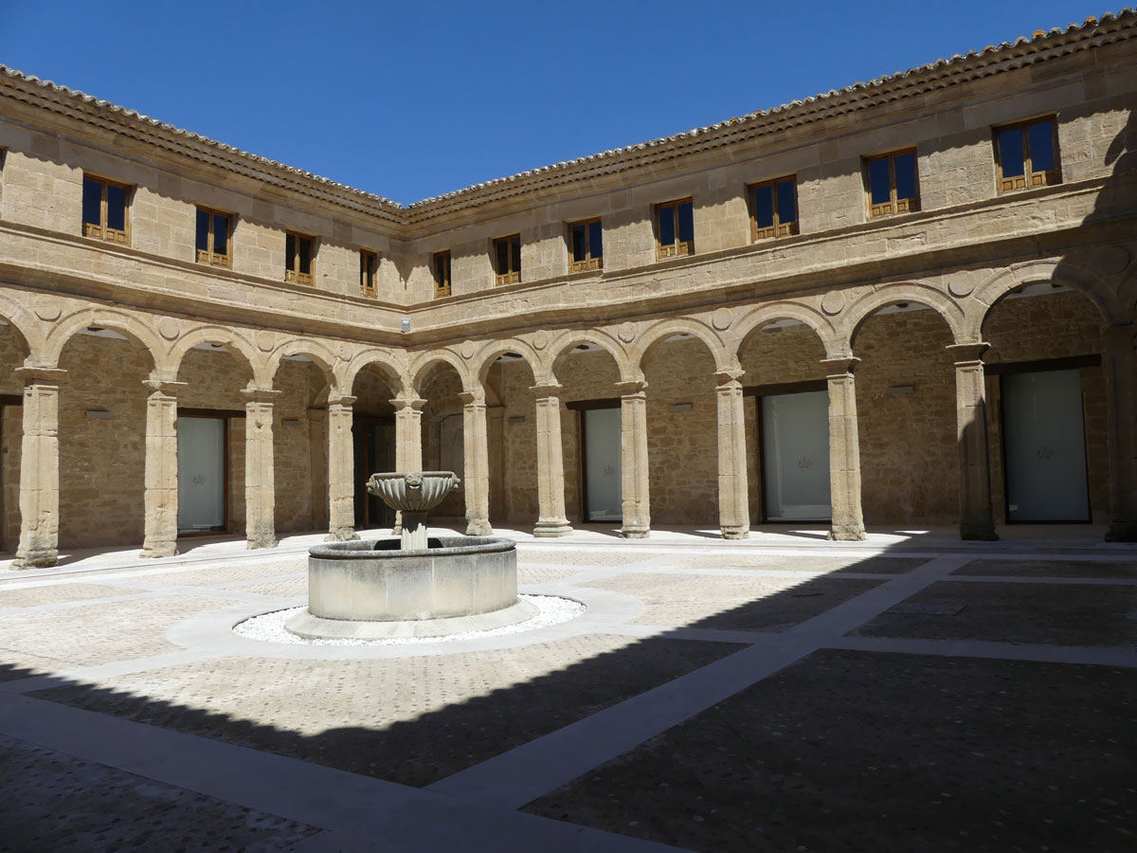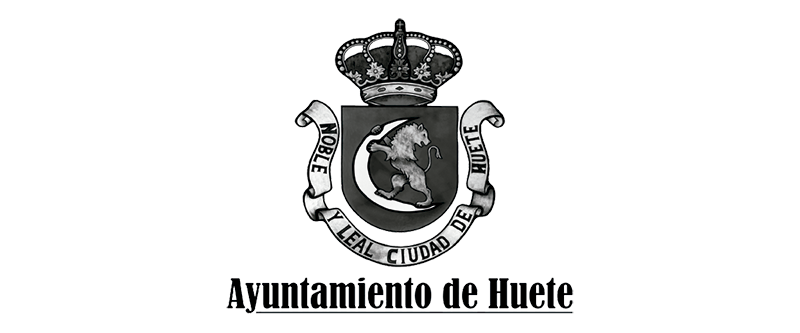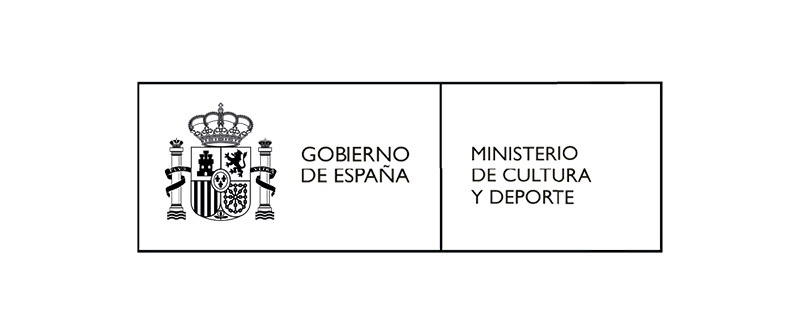The Building
PHOTOGRAPHY MUSEUM – HUETE (SPAIN)
The convent of Jesus and Mary was founded by don Marcos de Parada, born in Huete at the beginning of the 16th century, into one of its most prominent families. He was the second son of don Alonso Méndez de Parada, a perpetual counsellor of Huete and choirmaster of La Merced, and doña María López de Madrid.
“Don Marcos de Parada was the canon of the cathedral of Cuenca, Archdeacon of Alarcón, Protonotary Apostolic of His Holiness and, like his father, choirmaster of the convent of La Merced. In 1559 he became Lord of the town of Huelves, having purchased it from the Crown. He died in Cuenca in December 1578, the date that the primogeniture of Huelves was founded, inherited by his brother Gaspar de Parada, a doctor and priest. The building work on the convent began in 1554, lasting until 1576, barely two years before the death of the founder, who was buried in a crypt located under the altar of the church that he had sponsored.
The new institution was founded for the seclusion of virtuous young ladies and was also conceived by its sponsor as a family pantheon. It was inhabited by the nuns of the order of Saint Lawrence Justinian from Cuenca. The building is popularly known as “The Christ”.
It has a square ground plan, slightly wider than it is deep, as seen from the façade accessing the convent, which stands to the south-east (46.70 x 43.70 m, approximately). In the centre there is a 19.5 m-square patio.
The different rooms are distributed around the patio, in its four corridors. Three of them are organised in similar fashion, housing the rooms of the convent, on two levels, and a fourth, lying towards the south, is where the church stands, with a greater width and all its height in a single volume.
In all likelihood, Andrés de Vandelvira was commissioned with designing the portal of the church and Esteban Jamete with executing it. Vandelvira may also have designed the façades of the cloister. The lightness of the elevations inside the patio is the hidden counterpoint behind massive outer façades, with very few openings, virtually all of which were originally located on the first floor.
Nevertheless, the original elevations would have had classic proportions, modulated by means of a straight impost that finishes off the blind basement of the ground floor and on which the openings of the above floor rest. It is finished off with a substantial cornice and features the founder’s coat of arms in the corners, affording the ensemble a look befitting a Florentine palace from the Quattrocento. The initial composition has undergone substantial alterations due to the making of successive openings in the elevations.
One may suppose that with the configuration described, the building was commissioned in 1578 and used as a nunnery until the 19th century, with no major changes having been made to its original layout.
Nevertheless, once the convent had been vacated, it changed owners in succession. In 1835, ownership of the convent was transferred to the Ministry of the Treasury, and in 1841 the parish of Santa María de Castejón was installed in the church, a dedication that it maintains to this day.
In 1870, the Town Council of Huete took over the management of the convent. The parish is currently a subsidiary of the parish of San Esteban Protomártir. The changes in ownership led the building to be used for different purposes in succession, all of them more or less provisional, involving severe changes and on some occasions wreaking irreversible damage. At several points in time, the former convent was used as a home, a war hospital, a residence or primary school. The convent part underwent different reforms that failed to heed the nature of the building and which were performed by means of basic masonry work at times of need, disregarding the building’s historic value.
Restoration work on the building was undertaken in the last decade of the 20th century and was conducted through Training Centres that taught different professions. The last work was conducted in 2008.
In 2009, the County Council and the Town Council of Huete agreed to the installation of the Photography Museum of the Antonio Pérez Foundation in the building, for which purpose the relevant Museographic Plan was produced. The work provided for in the Plan of the 1st Phase, designed by the County Council architect Ana Toscano, was executed between March 2012 and April 2014.
To afford continuity to previous work, the second phase of the work was planned and executed between December 2014 and June 2015. This intervention provided a use for the ground floor of the building, for which purpose the access lobby and the path through the cloister were configured. The façades, temporary exhibition rooms, relaxation room and rest rooms were also partially reformed. A new auxiliary building was also erected, located in the rear patio, thitherto abandoned, which houses the utilities rooms and the store. Different sporadic refurbishing interventions executed in parallel to those of the plan now make it possible to visit part of the top floor, once the corresponding investment that will enable it to be definitively included has been made, and in conditions that suit the route through the exhibition”.
Mochales Somovilla C.
2nd Phase/Rehabilitation of the “The Christ” convent as a Photography Museum.
Antonio Pérez Foundation, Cuenca, 2014.

