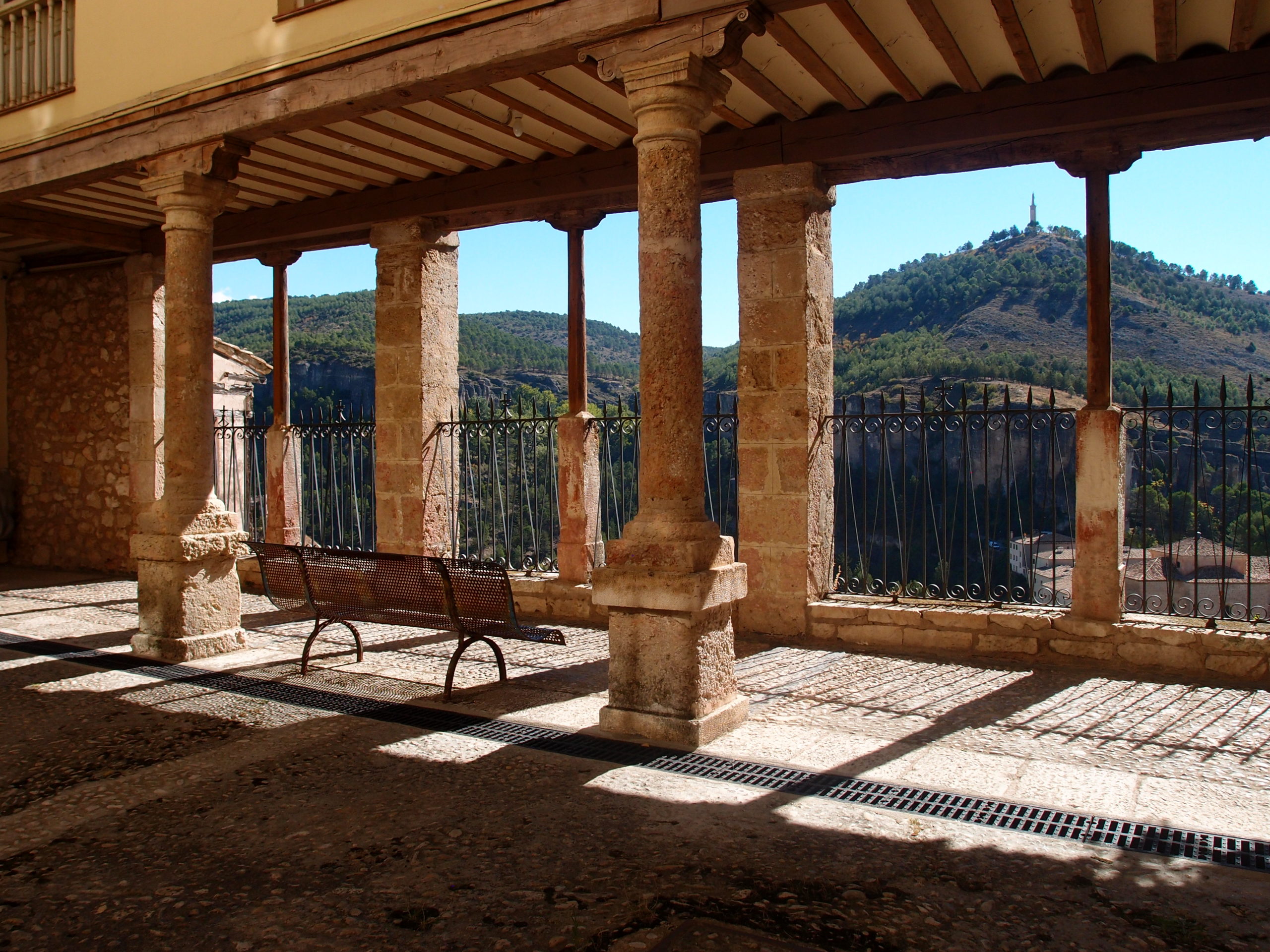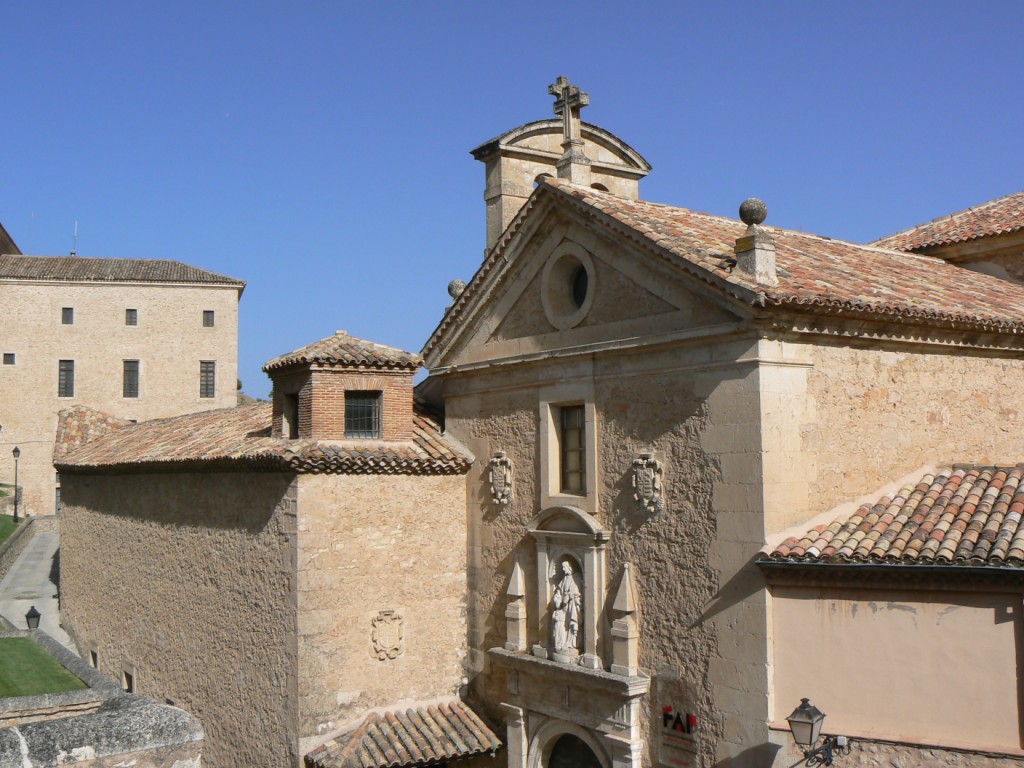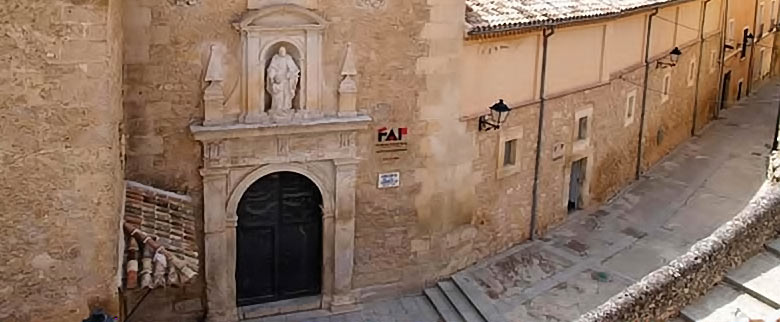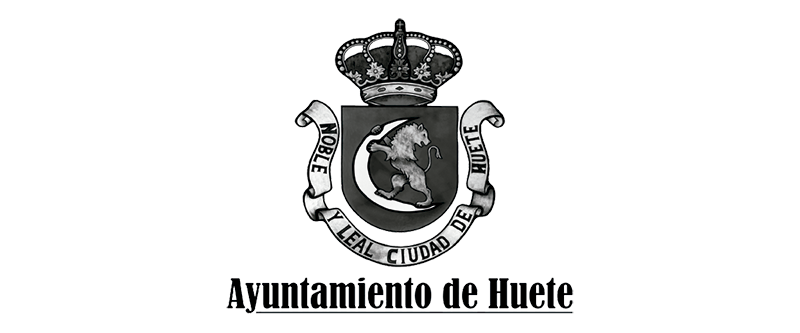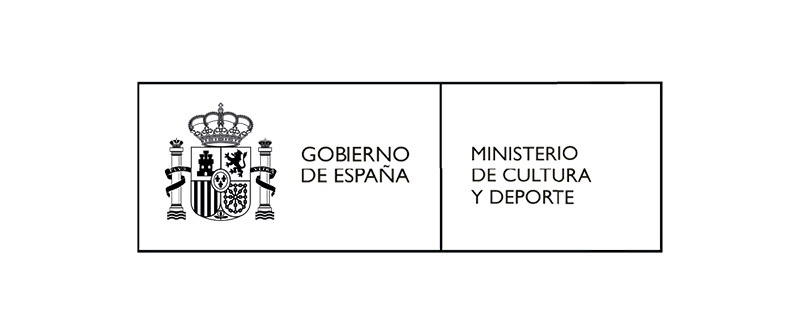The Building
CONTEMPORARY ART CENTRE – CUENCA (ESPAÑA)
The building where the Foundation is installed in Cuenca was a former Carmelite convent until 1978, when it was acquired by the County Council.
The convent was founded in Huete in 1588 by doña Juana de Guzmán, the widow of don Alonso de Coello y Ribera, lords of Villarejo de la Peñuela and, for several years, the Counts of la Ventosa, so that their daughter, Isabel de San José, greatly devoted to Saint Teresa of Jesus, could enter it. Some of the first nuns were sent by the Saint herself.
When the building was razed by fire in 1603, the nuns abandoned Huete and relocated to Cuenca to houses that were loaned to them until the definitive building had been erected.
“The building was designed circa 1614 by brother Alberto de la Madre de Dios (Santander, 1575-Pastrana, 1635), architect of the Discalced Carmelites Order, and known for his work for the Crown and the Duke of Lerma.
He is regarded as having introduced the first Baroque forms in Castile, and he was the brains behind architectural planning in Cuenca between 1613 and 1635, supported by one of his most important patrons: the Bishop Andrés Pacheco, one of the sponsors of the construction of this building.
The former temple features a striking façade, of great sobriety and equilibrium. As is usual in the work of brother Alberto, it is structured by a symmetry axis that runs along the portal, the window that provides light to the choir, the oculus and the cross.
A broad pediment completes the entire structure, and the coats of arms of the Coello de Guzmán family, who were founders and sponsors, adorn the sides. The bell-gable lies along a wall of the temple.
In order to fit the building into the available space between the street and the rocks of the Hoz del Huécar, brother Alberto created a large step-like stone structure to support the choir of the temple and the other rooms or outbuildings.
To provide solemn access to the church, a square was placed at the entrance, a usual feature in the Carmelite brother’s buildings, although in this case it was smaller due to the scant room available.
The patio is very simple, similar to that of the houses of Cuenca nobles, with Tuscan columns that support the classic Castilian wooden girders and footing. Being a place that was not open to the public, its austerity was in keeping with the secluded life advocated by the Discalced Carmelites. It should be mentioned that one of the galleries is open on the ground floor towards the Hoz, providing an unbeatable vantage point from which the visitor can take in the scenery of Cuenca.”
José Luis García Martínez.
Arquitectura barroca en Huete y su tierra, un espacio arquitectónico del obispado de Cuenca.
PhD Thesis, University of Castile-La Mancha, 2015.

